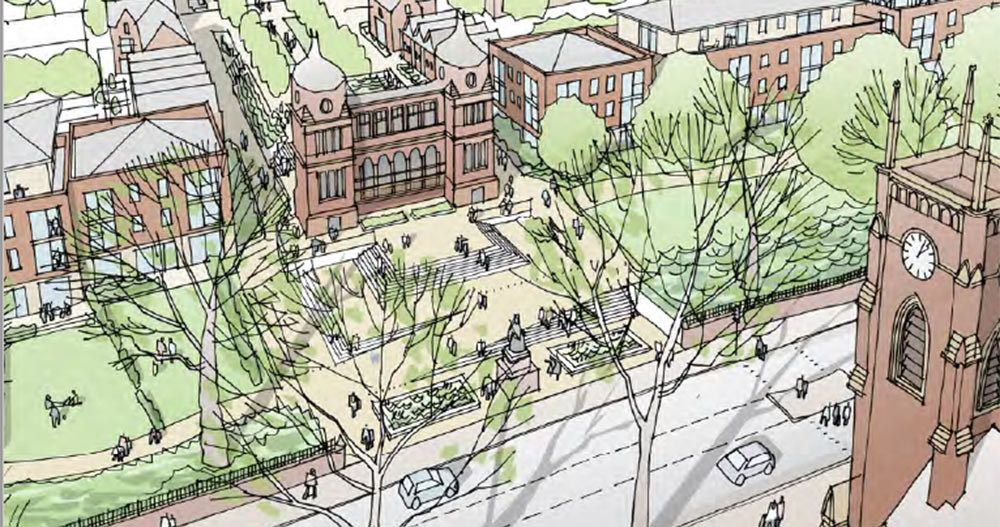Planning Case Studies
The Former Derbyshire Royal Infirmary, Nightingale Quarter

- Location:
Derby
- Client: Nightingale Quarter Estates
Outline planning permission for residential-led mixed-use redevelopment of a former hospital for up to 500 dwellings, 1,000 sqm Class A1 (shops); 500 sqm Class A3 (restaurants & cafes), 1,100 sqm Class B1(a)(offices)/A2 (financial & professional services), and Class D1/D2 (non-residential institutions/assembly and leisure), Class A4 (drinking establishments) uses, access, public open space and landscaping. Selective retention and re-use of designated and non-designated heritage assets.
+44 (0)121 609 8120
