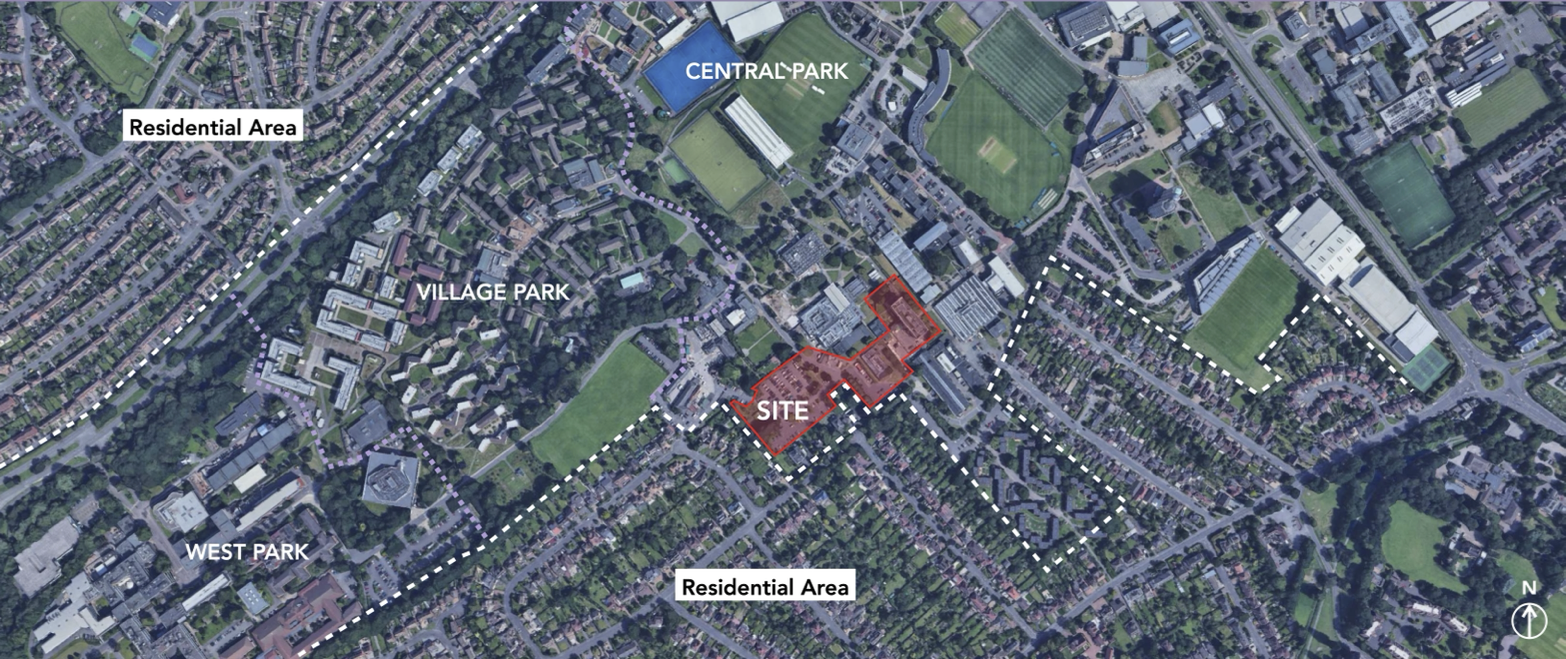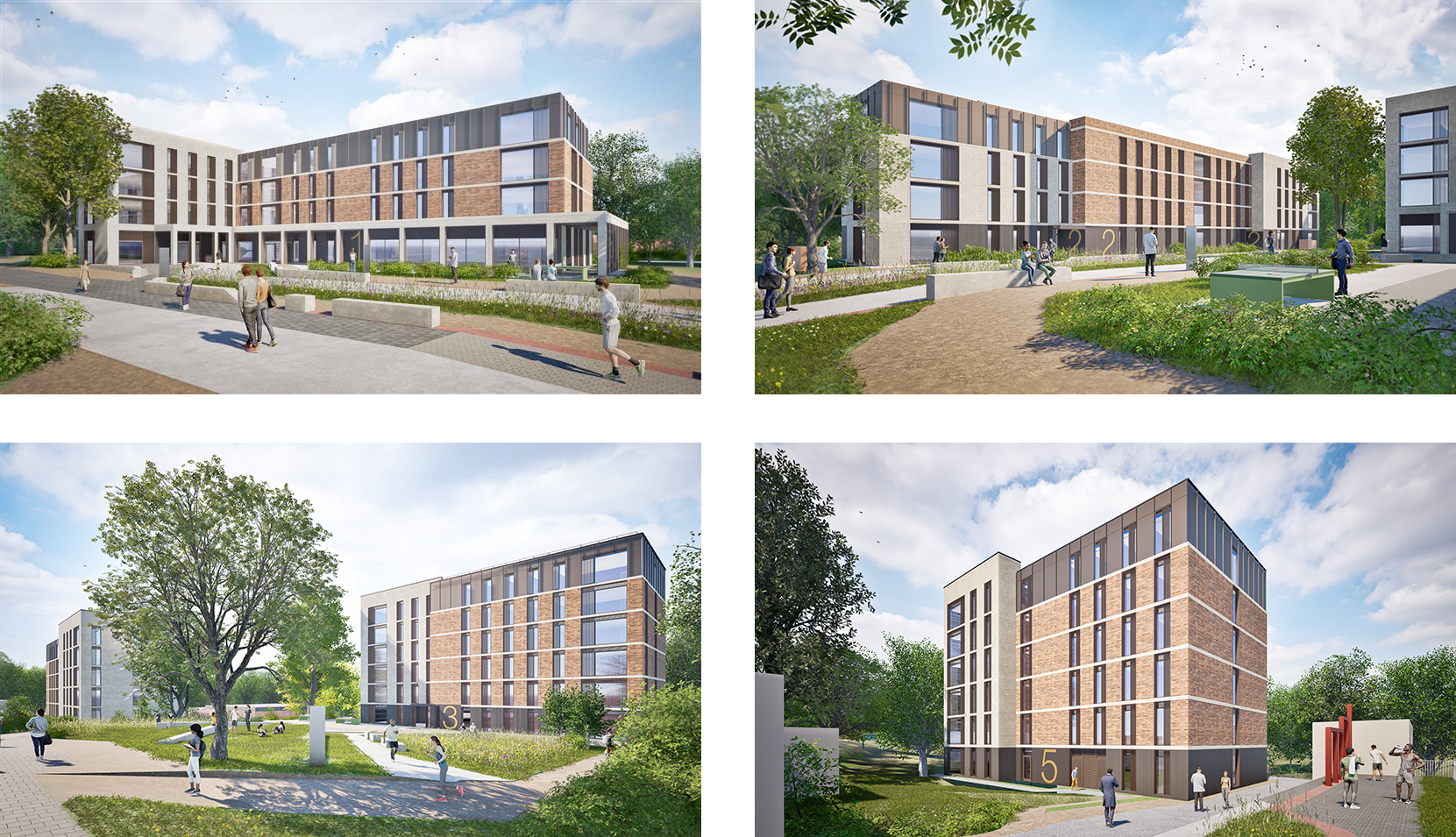PLANNING CONSULTATION
Loughborough University - Central Campus - New Student Accommodation Scheme
This consultation is now closed.
As part of the Loughborough University’s ongoing commitment to the delivery of high quality student accommodation on its campus and, in line with its overarching Estate Strategy, the University is proposing the redevelopment of a central part of the campus to deliver approximately 550 student bed spaces, which will be provided within 5 separate Halls.
Introduction
As part of this process, Loughborough University wishes to seek the views of local people on its draft proposals. This consultation website therefore contains details of the University's vision and proposals for the redevelopment of the site and provides you with the opportunity to give your feedback on the scheme, so that they can be taken into account as it prepares its proposals in advance of making an application for planning permission.

Image 1 – Sketch Aerial View
About Loughborough University
Loughborough University is a top flight University and can claim special distinction in the quality of its teaching, its international-recognised research, business innovation, and its world renowned sporting excellence. The University supports a student population of 19,451 and, as at December 2023, it employed 3,645 staff in full and part time roles. The University can be commended for its focus on the quality of ‘place’ created by the campus, and its desire to maintain a functional and inspiring environment across its 440 acre campus.
The University is ranked 6th in The UK Complete University Guide 2025, 10th in the Guardian University League Table 2024 and in the Times and Sunday Times Good University Guide 2025 as best Sports University of the Year for the fourth year running. Globally the University has been ranked the best university in the world for sports-related subjects every year since 2017 by QS World University Rankings. The University has also won seven Queen’s Anniversary Prizes for research excellence.
The Site
The is site is broadly rectangular and extends to 1.8ha. It is located in the Central Park area of the University campus and comprises the existing Car Park 5 as well as land adjacent to it, including the parts of the Campus that were previously occupied by the Graham Oldham and Chemistry buildings. Margaret Keay Road currently runs through the middle of the site, which will be retained to allow for continued vehicular access through this part of the Campus, with a controlled access approach. It will be retained to allow for continued vehicular access through this part of the Campus. The site is well related to all the existing student services and facilities on the Campus.
The site is shown edged in red on the below aerial image (Image 2) and the site’s existing characteristics are shown on the plan below (Image 3).

Image 2 – Site Location Plan

Image 3 – Existing Site Aerial View
The Proposal
The development will provide 5 new student accommodation blocks comprising 552no. of 1-bed student accommodation bedspaces. The Proposed Site Plan (Image 4) shows the proposed layout of the buildings on the site. The accommodation blocks will be set within landscaped surroundings, including a shared plaza and a separate landscaped square. The scheme has been designed in such a way that it allows for the gradual reduction in height of the accommodation blocks in order that they respond to the height of the built development adjacent to the site, whilst taking advantage of the existing topography. For example, the blocks nearest to the existing University uses such as Morag Bell Building and Wavy Top will be 6 storeys whereas the blocks closest to the Walled Garden, Garden of Remembrance and established residential areas to the south east and south west of the site will not exceed 4 storeys in height.

Image 4 – Sketch Site Plan

Image 5 – Sketch Visuals
The sketch visuals (Image 5) show how the proposed buildings would appear in views taken from the centre of the site.
Public Consultation Event
Please note that this consultation is now closed.
For any further queries, please contact Avison Young via the email: [email protected].
Next Steps
Thank you for taking the time to view our Website. We value your views and want to answer any questions you may have. We will review responses received and where appropriate your ideas will inform further development of the proposals. In tandem, Loughborough University has entered into pre-application discussions with Charnwood Borough Council about its proposals. Feedback received from Officers will also shape the proposals.
Once the University has a scheme that it is satisfied with it and its consultancy team will prepare a planning application for submission, potentially towards the end of April. The application will be accompanied by a Statement of Community Involvement which will describe how the University encouraged the community to engage in the planning process, the issues raised and how they influenced the final design. Once submitted the application is likely to take just over two months to determine. During this time, the Council will consider the proposals and give local residents a further opportunity to review and comment on them.
For more information, please contact:


