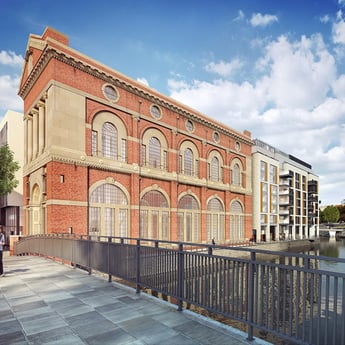Super special buildings

In our work as planners, we come across properties of all shapes, sizes and character, and every now and then one comes to the fore that is super special.
Of course, all our work is special, but when it comes to buildings, by super special we mean one that has history, and one that we know will come under intense scrutiny from conservation and heritage specialists.
This is when our years of experience, our total attention to detail, and our commitment to engagement, comes into its own.
Bristol is a city full of history, and one such building to come before planning officials recently was the widely publicised Generator Building at Finzel’s Reach. With a Grade 2* listing, the Generator Building, a striking red-brick structure, was originally opened in 1899 to supply power to Bristol’s expanding tramway network.
As part of the wider Finzel’s Reach development, on which GVA has acted as planning advisor to developer Cubex, we were briefed to secure planning consent for the Generator to be transformed into offices for the creative, media and tech industry. With some external change, more extensive internal adaptions were required to create 30,611 sq ft of office space, spread over six floors.
During the planning process, we’ve embraced how super special this building is. We’ve talked to stakeholders on how the adaptations would take place, we’ve ensured the special submission for B1 use would be commercially palatable, and we’ve engaged with Historic England and Bristol City Council’s Heritage Officer to ensure a mutually agreeable balance between heritage and commercial reality was struck. Most importantly, we’ve taken the Generator into account throughout all other planning applications on the development.
The plans see the original 1890s arched front entrance, and a grand Venetian window reinstated with new glass doors at street level, opening into a double-height foyer, revealing the original scale of the internal space. The Generator had already been adapted by previous occupiers (although left derelict most recently), but the developer wanted to extend the net lettable area by increasing the internal floorplates. Like everything in life, compromise was on the cards, and agreement was reached within the council’s conservation strategy, keeping the scheme viable and commercially facing.
The result of the painstaking work carried out by the project team, knowledge of the site, and close appreciation of what heritage officers are looking for, together with extensive consultation, meant that GVA was able to achieve a delegated decision on this significant development for the city.
Consent on super special heritage buildings is without doubt scrutinised, and rightly so, but it is also an exceptionally rewarding part of life as a planner.
